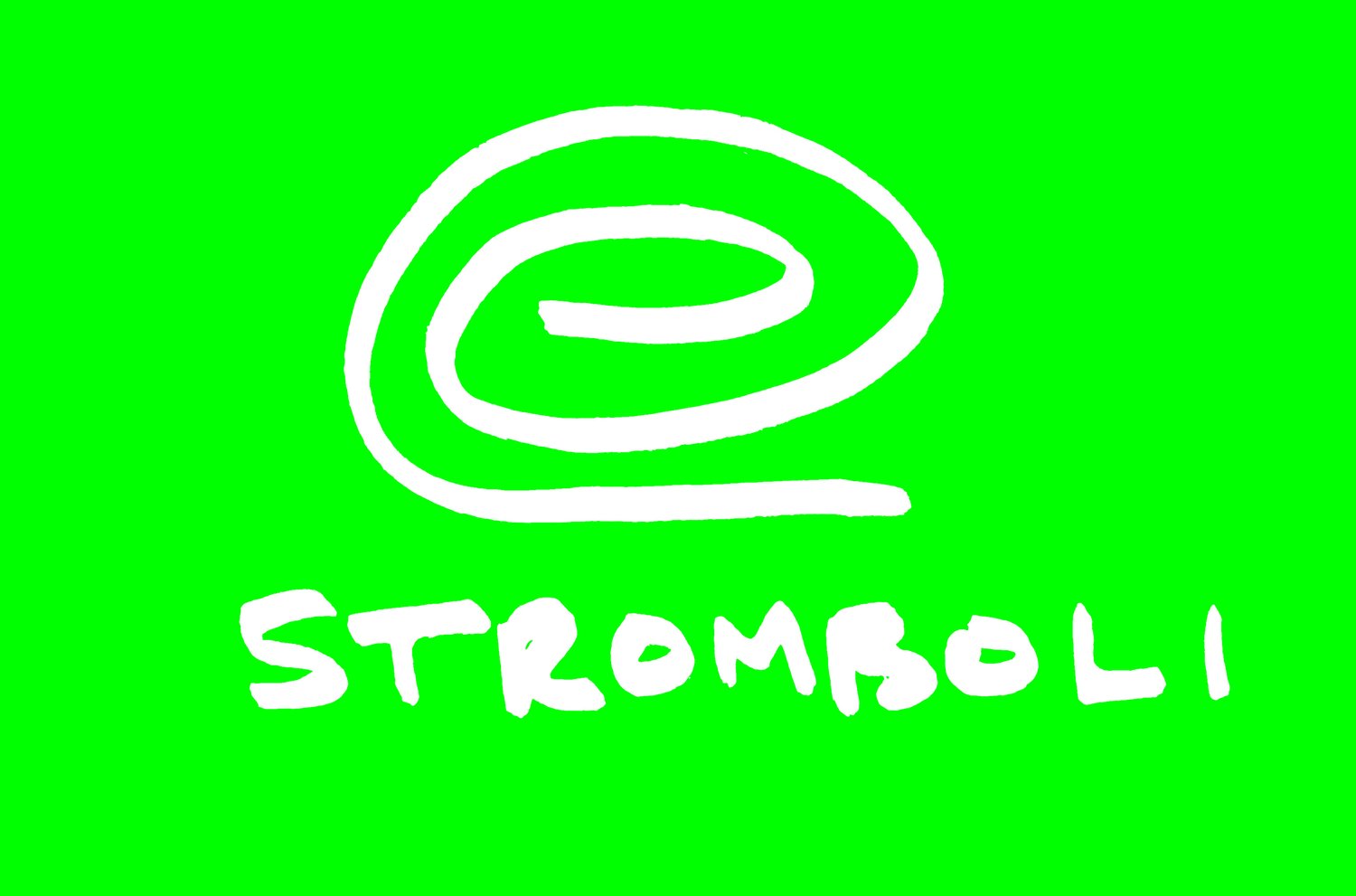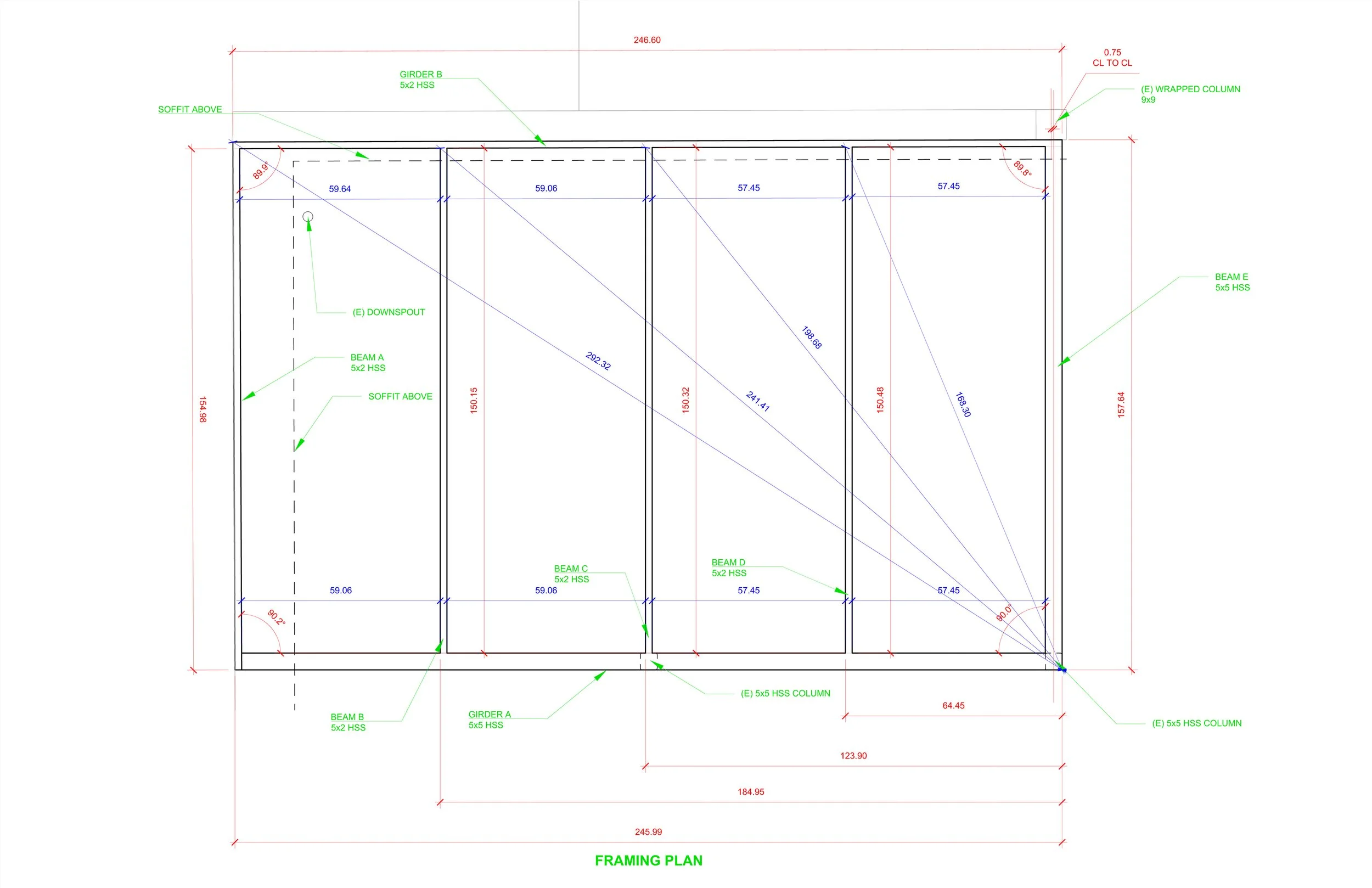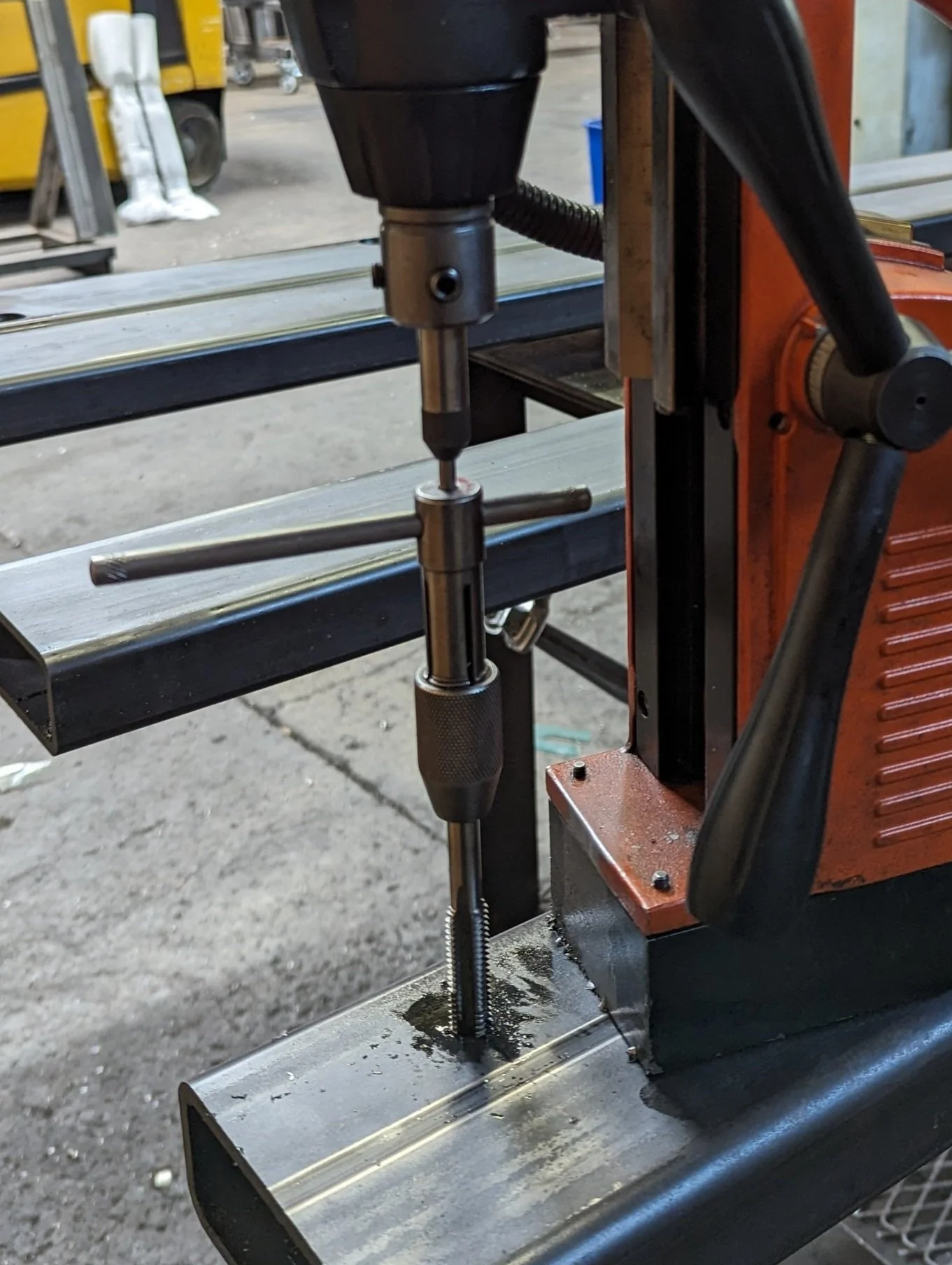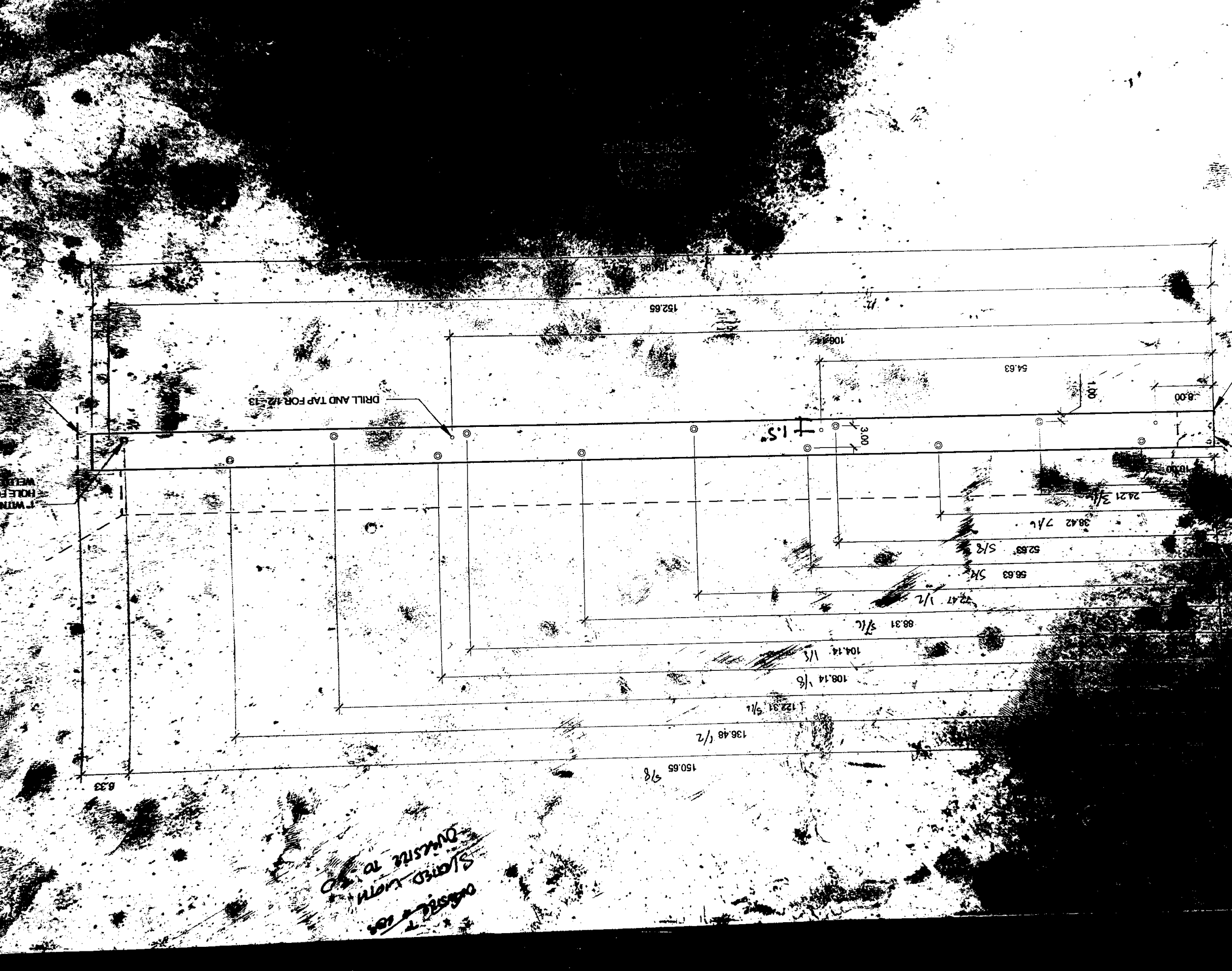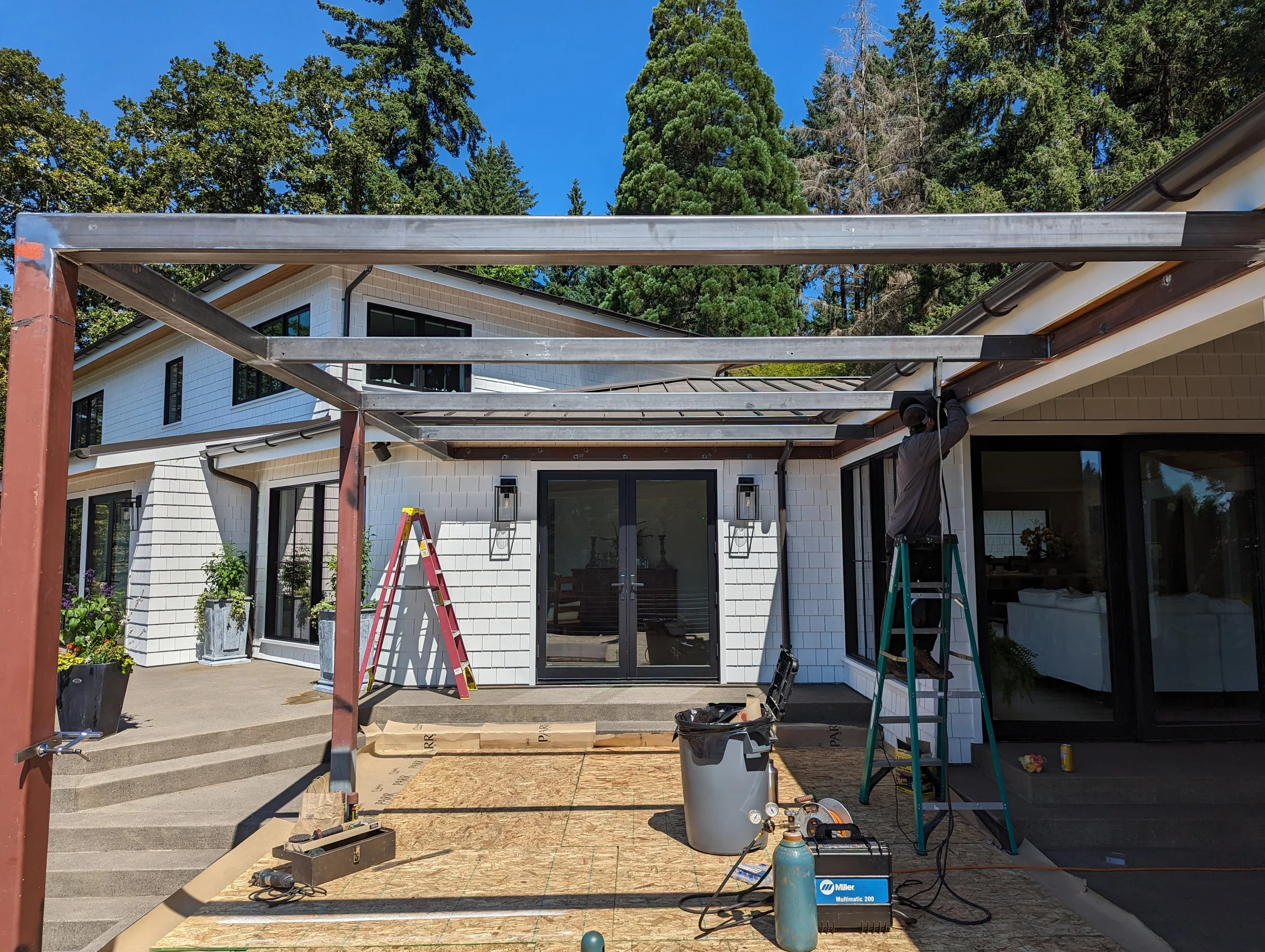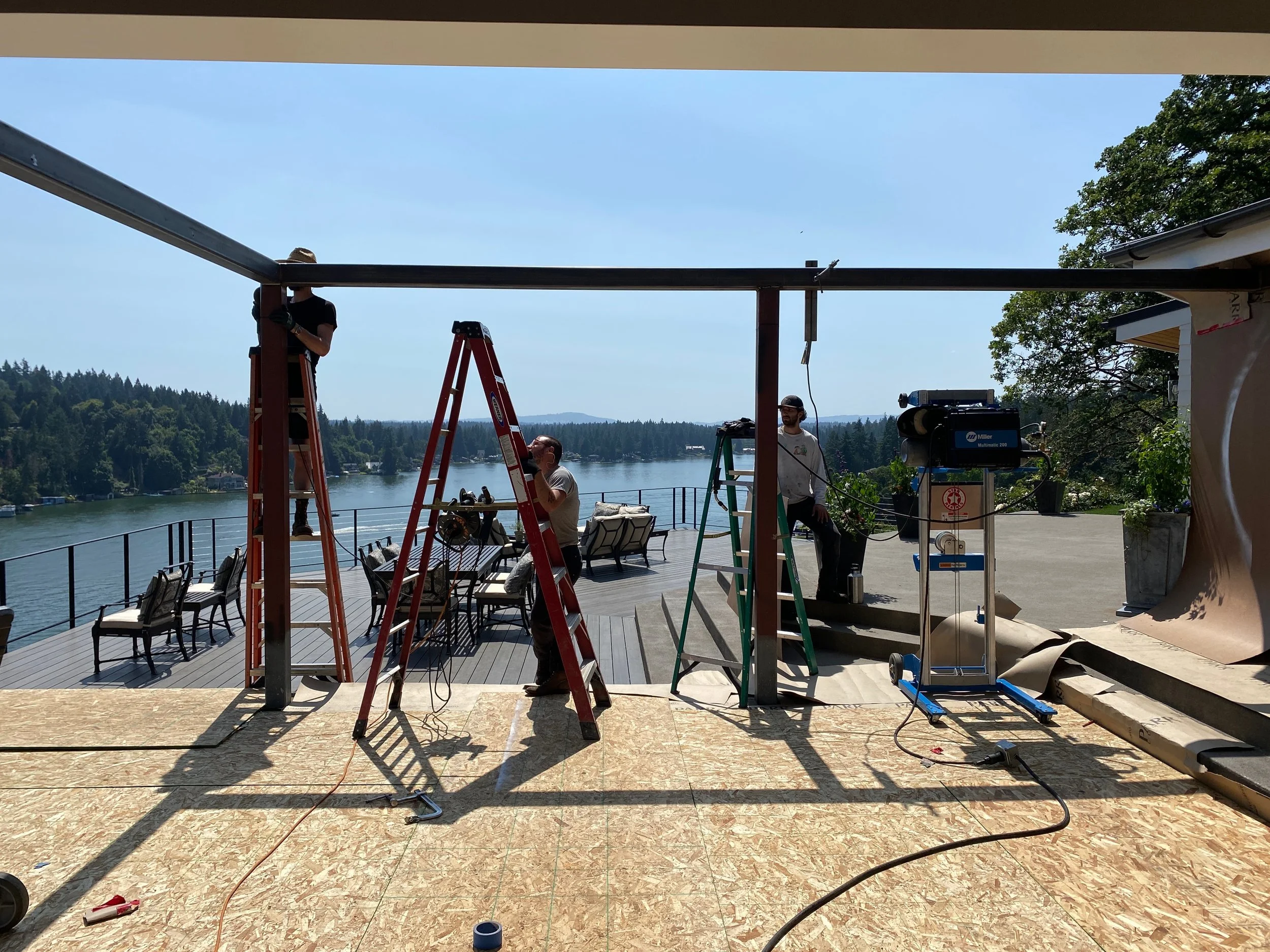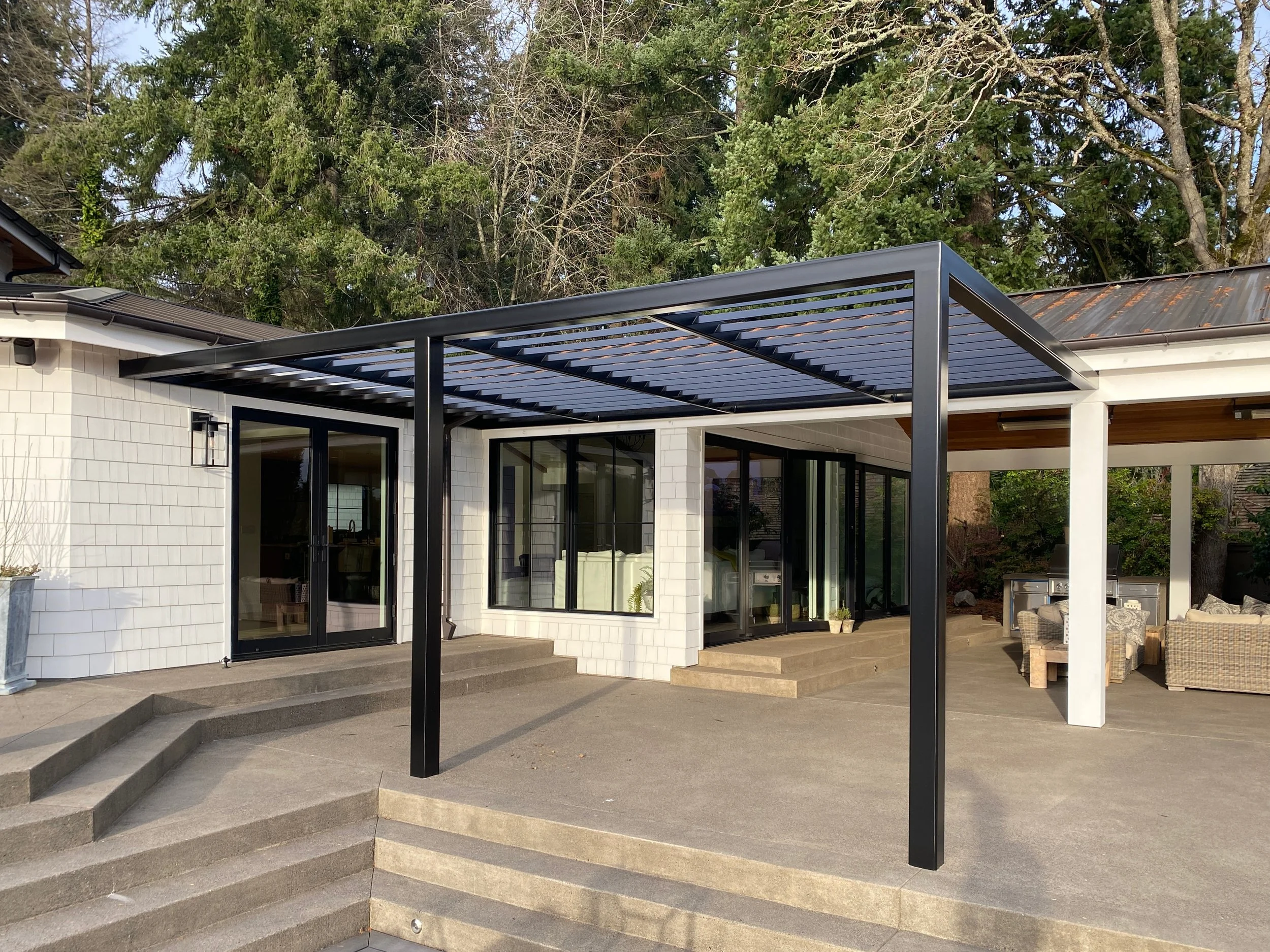lakeside canopy
[lake oswego, or, usa]
(created as a member of flux design llc)
the task: created a shaded outdoor space resting atop a stilted patio/deck that overlooks lake oswego.
the project: a bent louvred sunshade fasted to a site welded hss frame - that of which is fastened with lags through witness holes and welded to 3 existing spires.
4 sections with three different ladder elements (one tapered). Minimal install tolerance.
3 boys and 1 dad
the crescendo… or maybe more so the climax… to my career at flux design.
my part: site analysis, design drawing, project management, product engineering, hss preparation, client contact.
