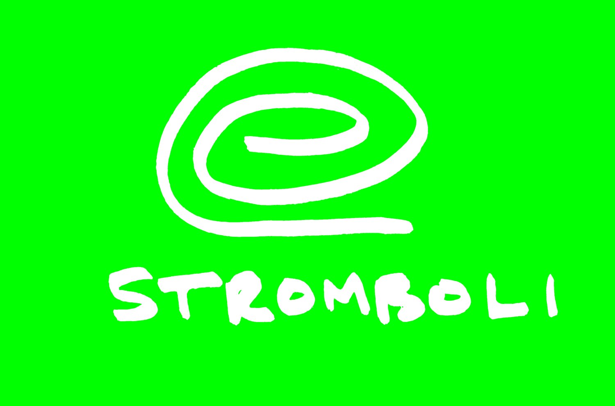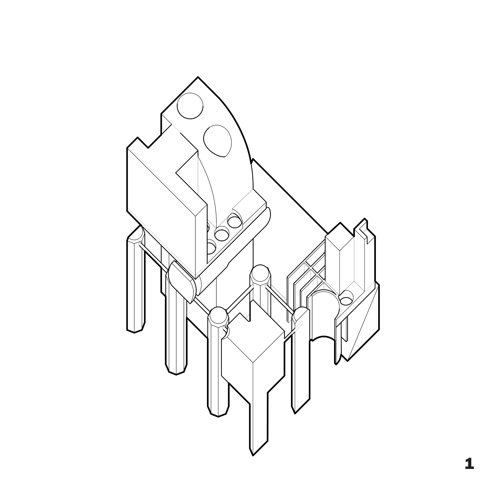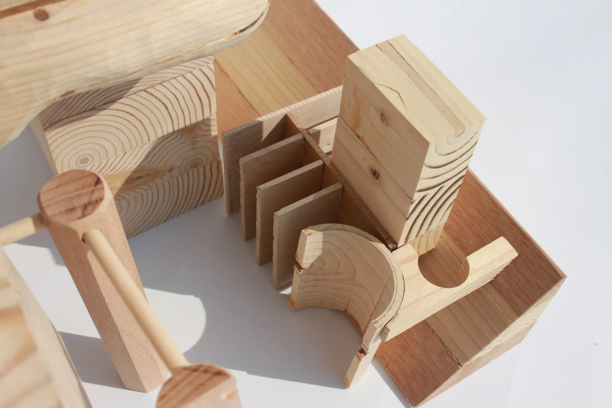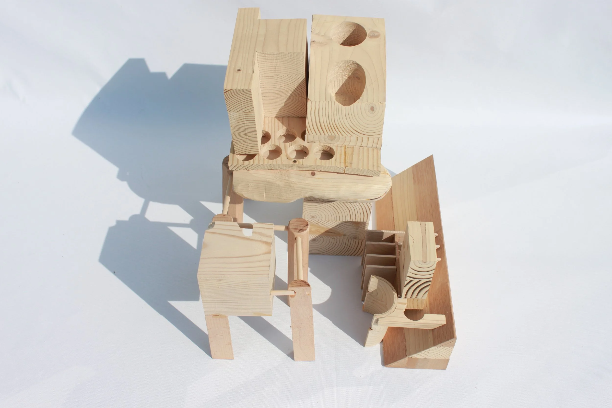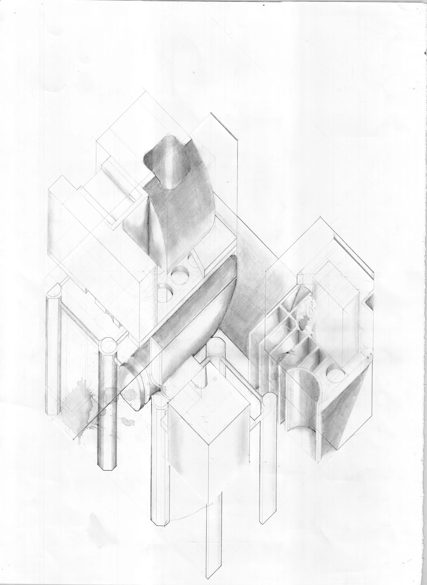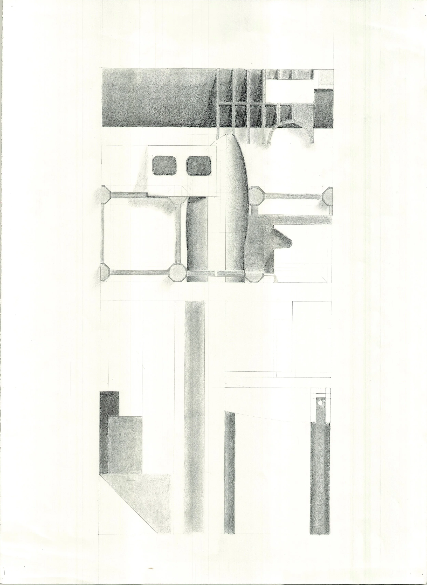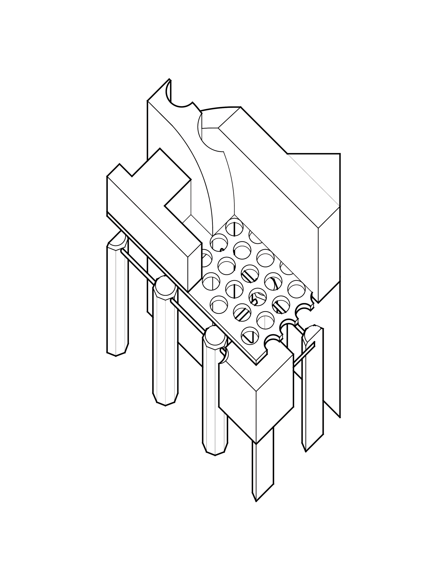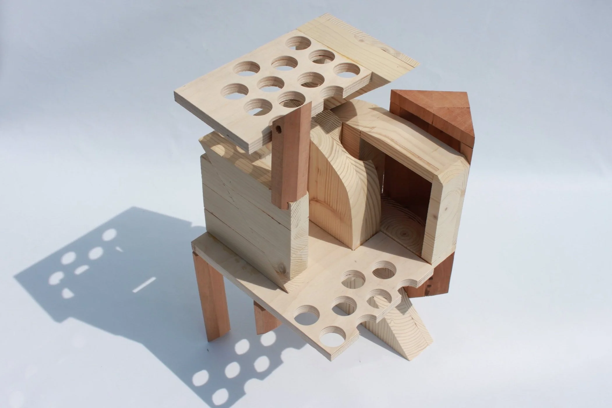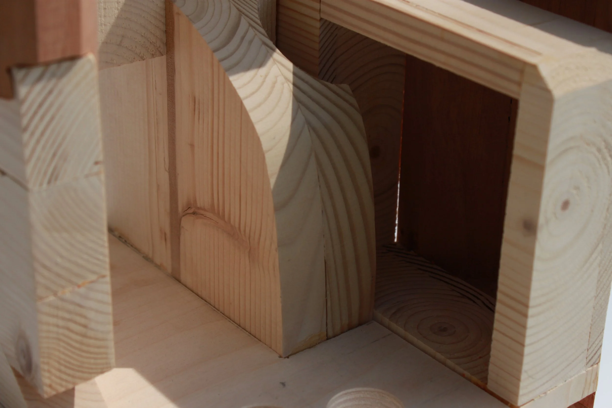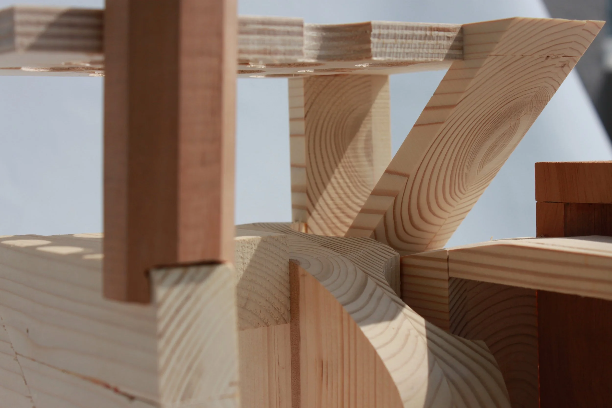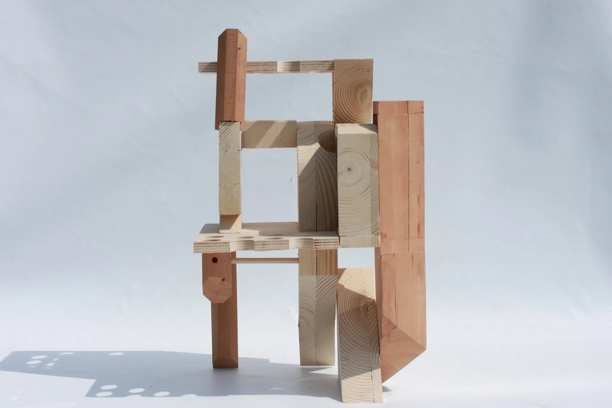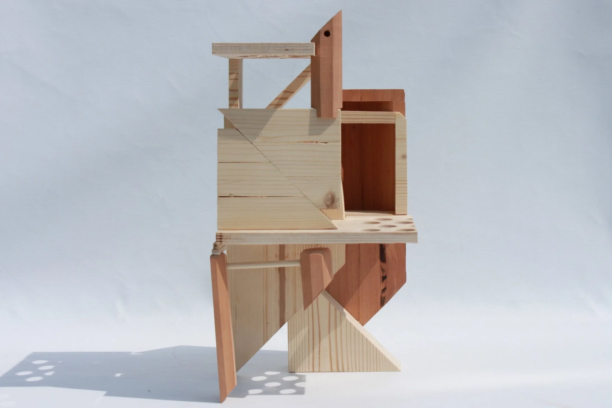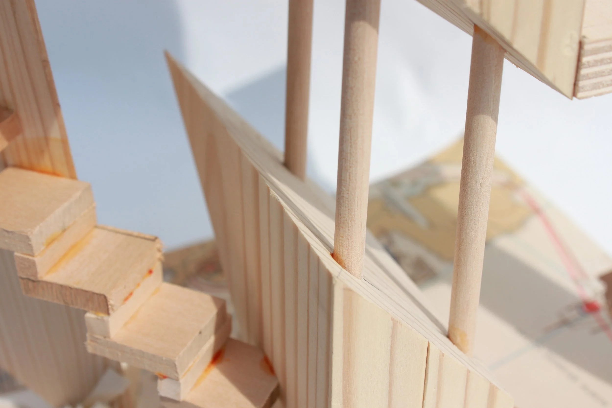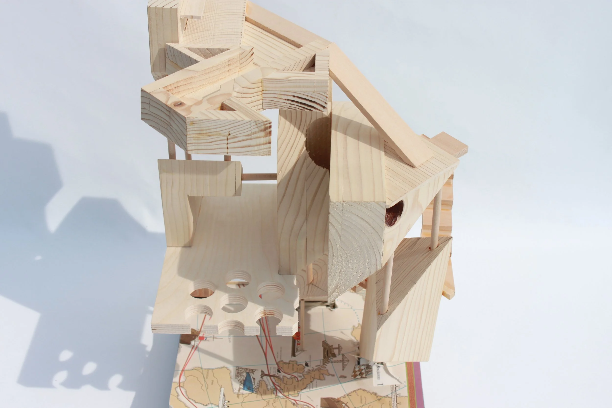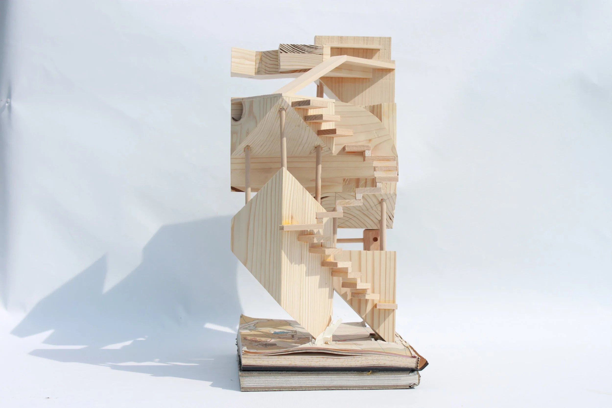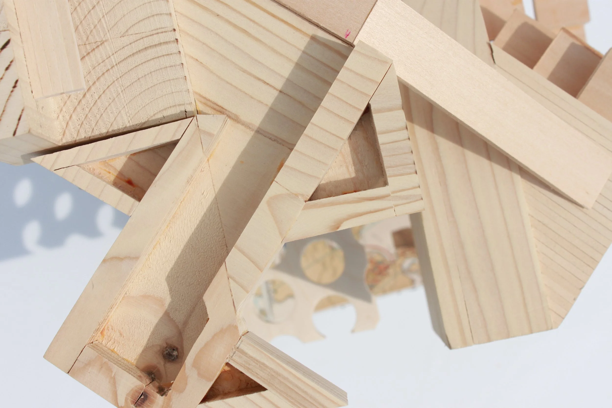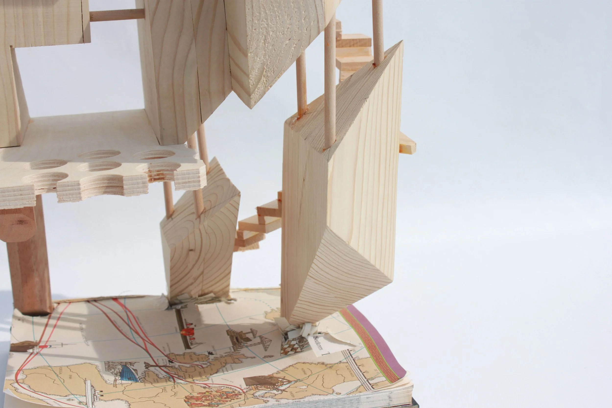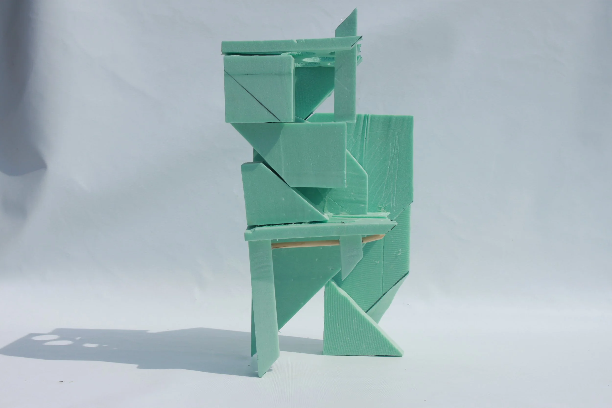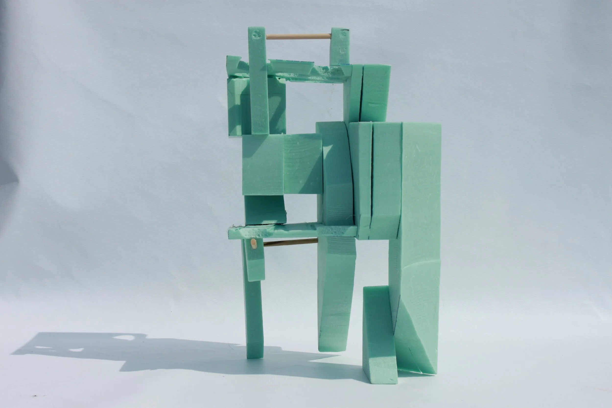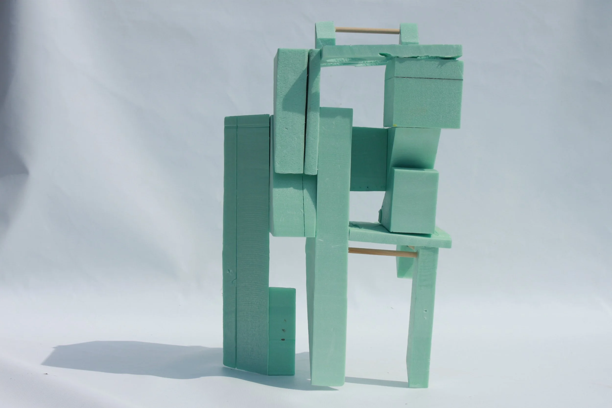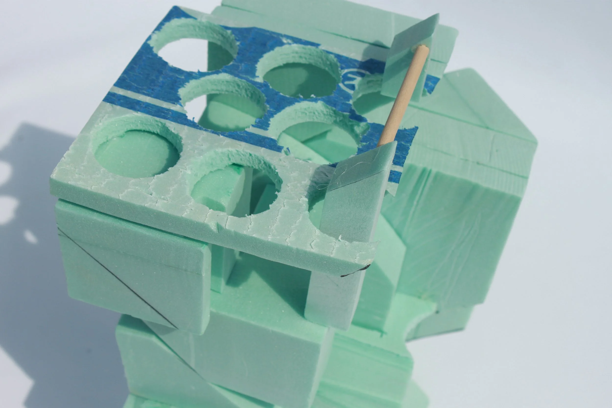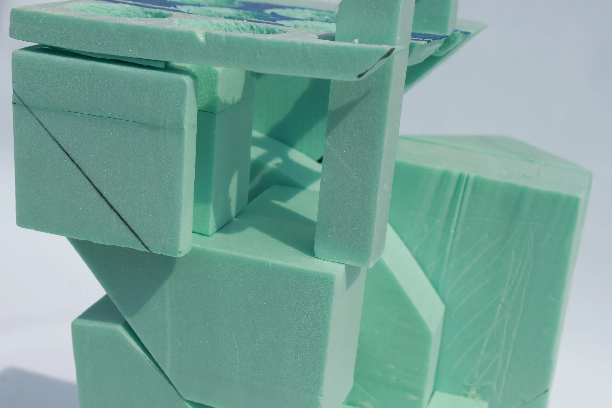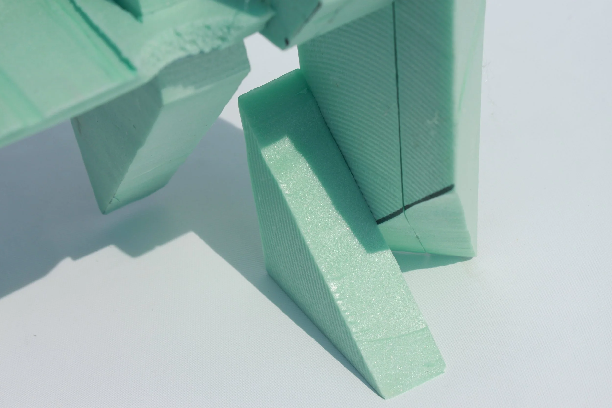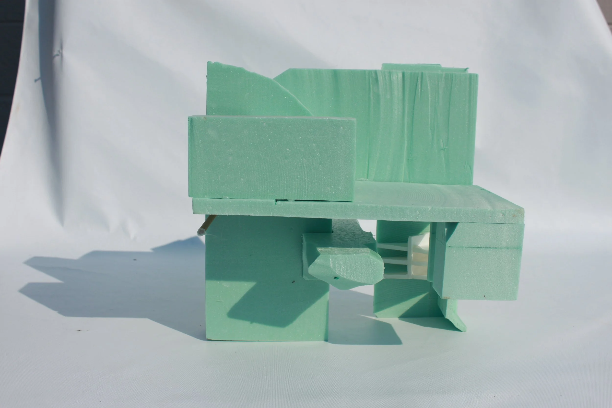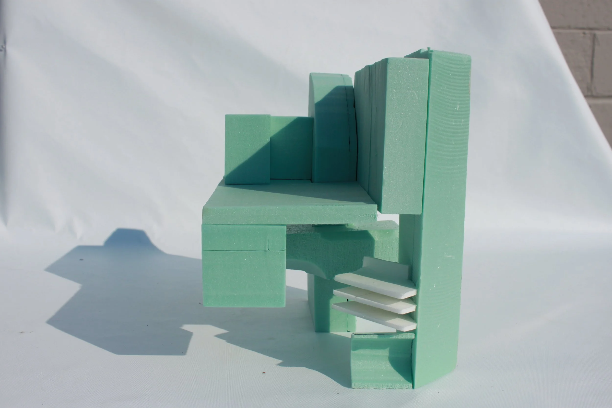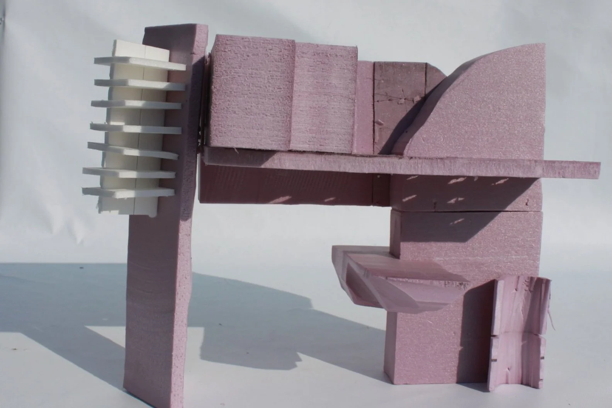cut & vault
the project was a practice of strategic form making in which i learned to use simple cohesive actions to make space. the actions involved in this project was a 45 degree cut through the entirety of the construct, then to vault it. with the theme of the cut, the program would be the home of a copy editor.
the exercises went in following order:
1) visit the fargo house (buffalo, ny). the sculptural dwelling of professor and artist dennis maher.
2) document, measure, and draw a 1’ cube of space anywhere in the house.
3) draw an axon of said cube
4) duplicate the space in a solid wood model
5) cut and trade components of your drawing with someone elses. resolve the left over and incomplete lines.
6) make a solid wood model to match.
7) cut and draw a new construct with the solid wood model, but now with a bounding box of 12” x 1” x 18”
8) make it a space for a copy editor or butcher with the copy editors house being embedded in a book and the butcher being hung from a meat hook
9) render and present a section perspective and axon of the final product.
